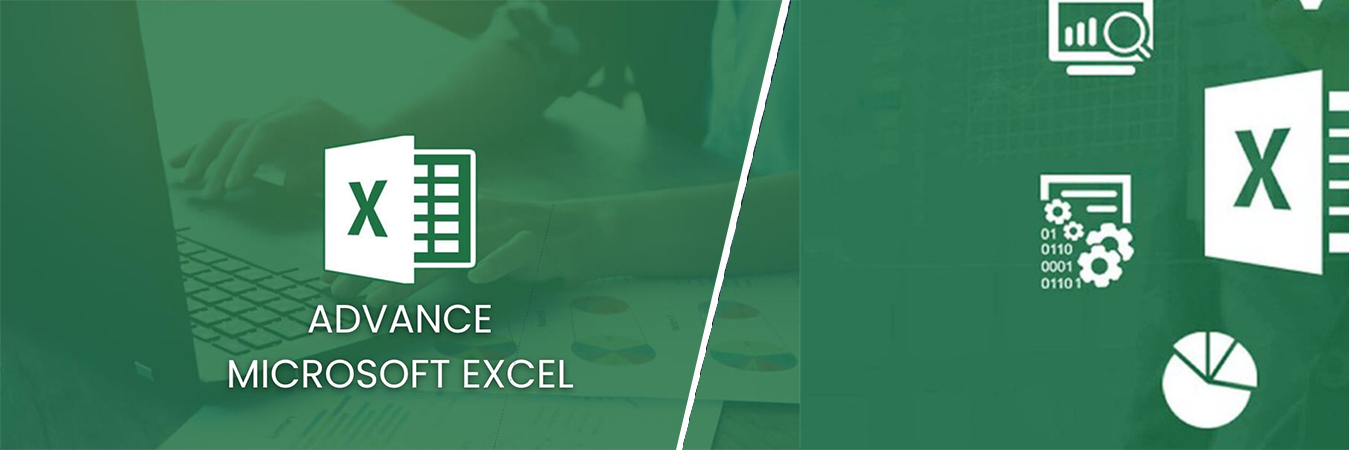| Introduction to 3Ds Max |
Interface overview, basic navigation, and working with 3D objects.
|
| Interior Design |
Modeling interior spaces, creating furniture, lighting fixtures, and materials for interior design projects.
|
| Extension Options in 3Ds Max |
Using extensions and plugins to enhance modeling, rendering, and animation capabilities in 3Ds Max.
|
| Lighting |
Types of lighting (standard, photometric), creating realistic lighting setups, and simulating daylight.
|
| Texturing |
Applying and mapping textures, creating custom materials, and using UVW mapping techniques.
|
| Rendering with 3Ds Max |
Introduction to rendering engines, setting up cameras, and creating photorealistic renders.
|
| Camera Animation for Walkthrough |
Setting up and animating cameras for creating walkthroughs, including keyframe animation and motion paths.
|
| Arnold Rendering |
Using Arnold Renderer for advanced lighting, shading, and rendering techniques.
|





